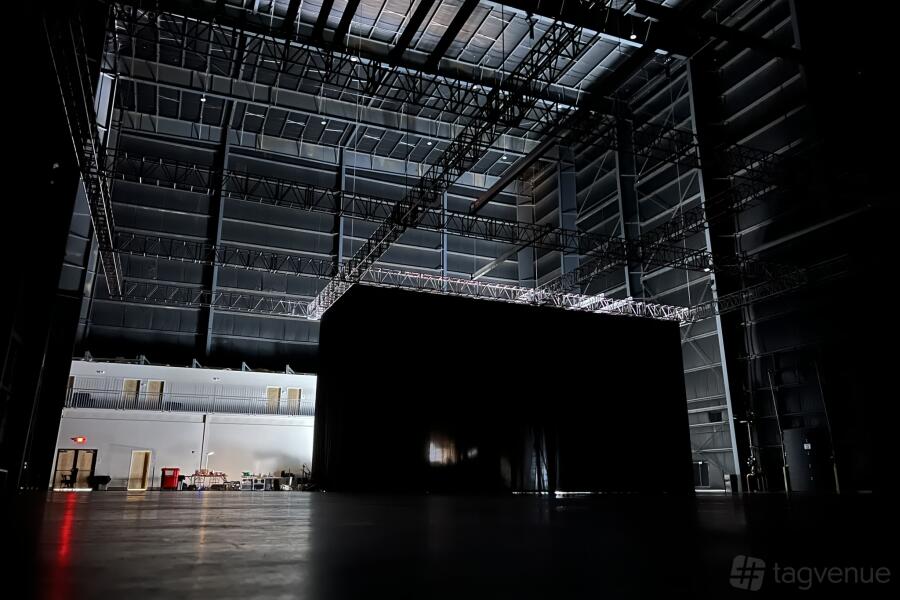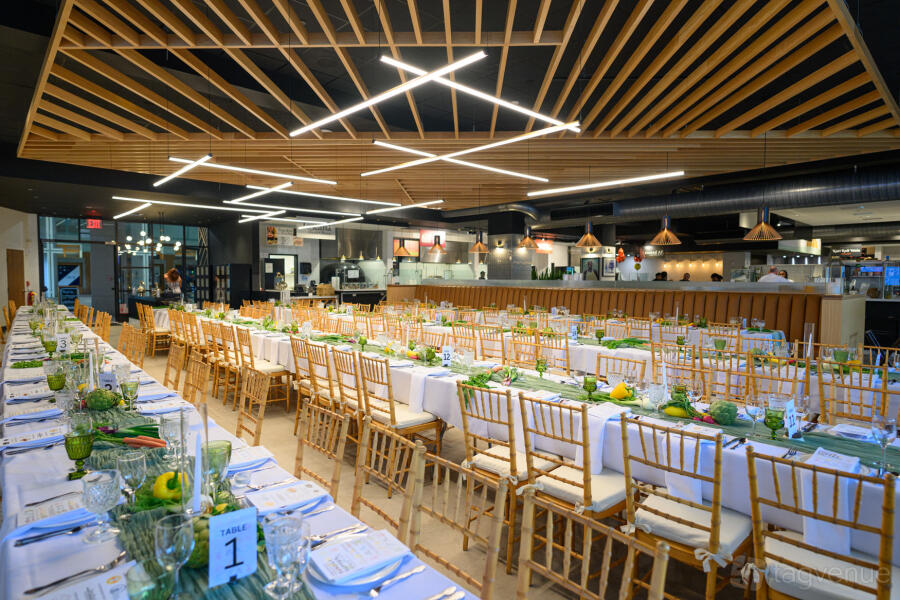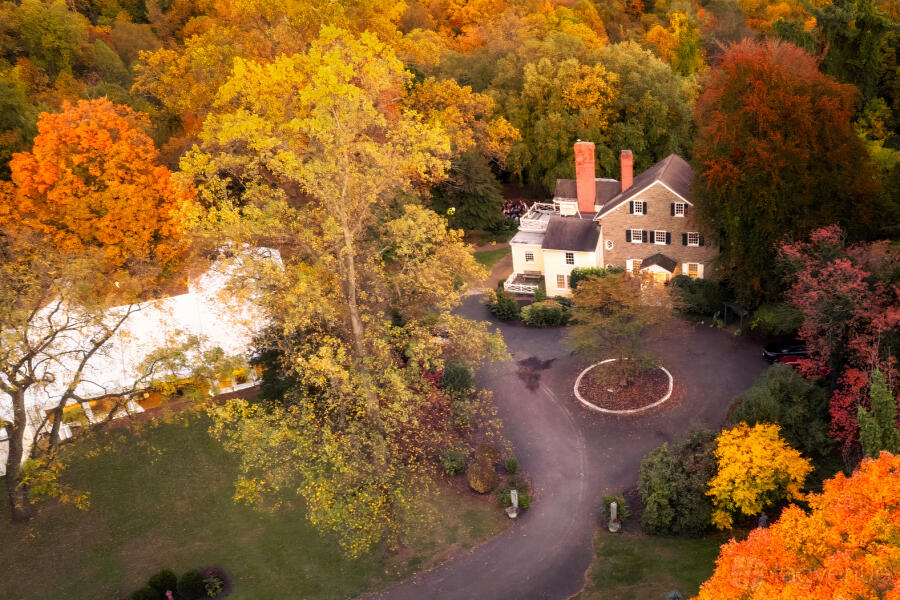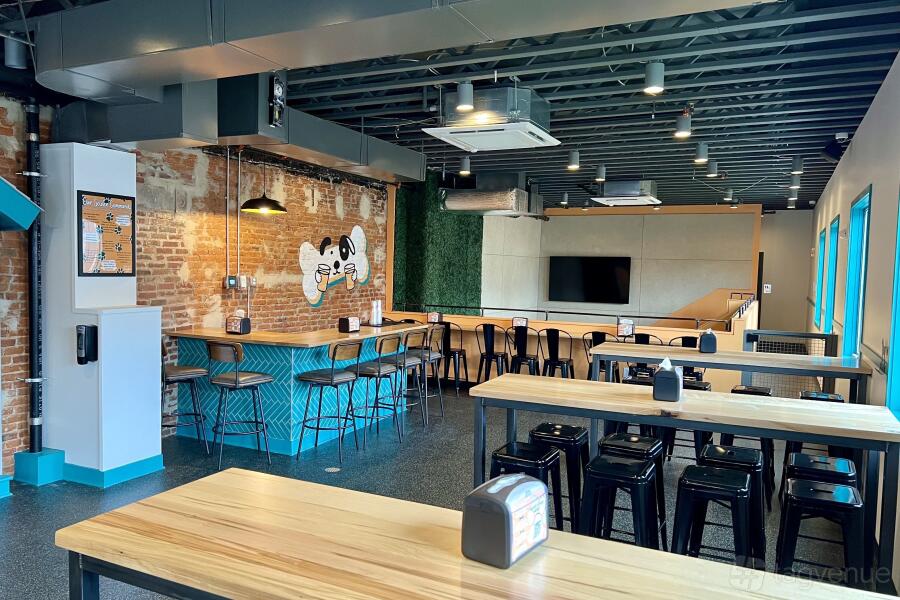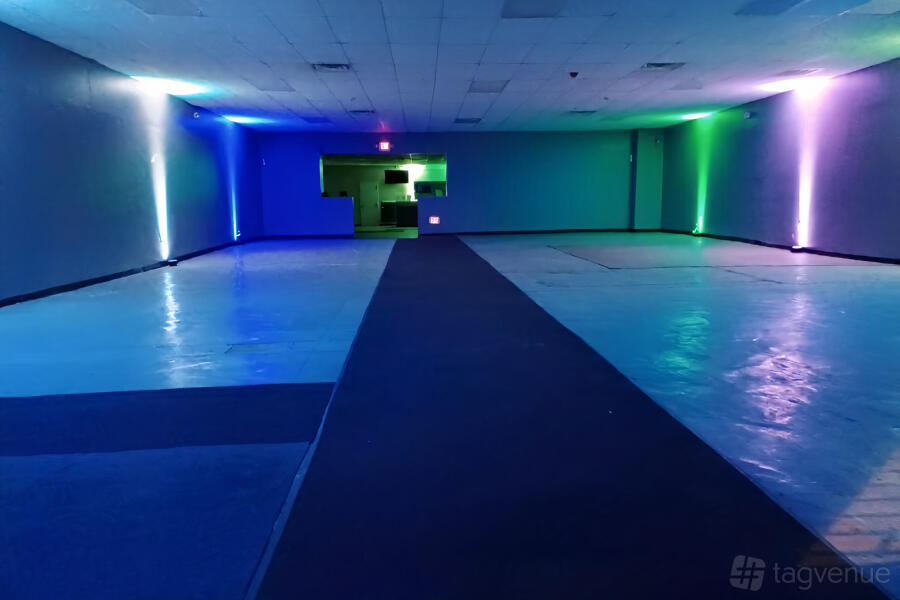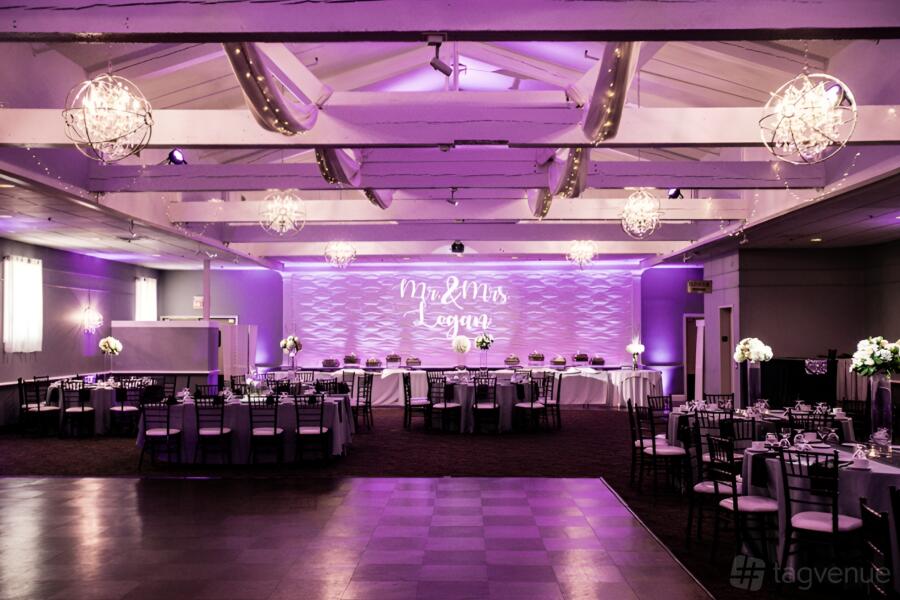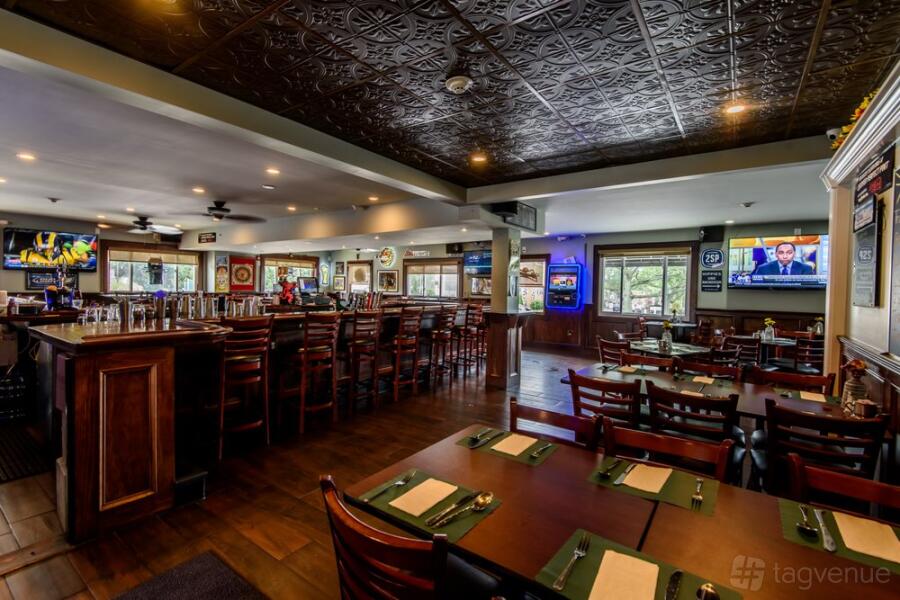Full Venue at Pine Box Studios
About this space
Full Venue
- 21,000 sq. ft. arena floor
- 6,000 sq. ft. of offices/dressing rooms
- kitchen
- loading docks
Open arena floor 175' x 125' with 80' ceiling height, floating mothergrid available above the space to rig from.
(8) Dressing Rooms/Production Offices
(1) Dining Room / Larger Production Office
(1) Green Room / Large Dressing Room
Prices
- Includes supervised use of grid
- Access to building and all rooms
- Reasonable accommodations with tables/chairs in-house
- Other needs requiring additional equipment to be discussed in advance and billed accordingly.
- Includes supervised use of grid
- Access to building and all rooms
- Reasonable accommodations with tables/chairs in-house
- Other needs requiring additional equipment to be discussed in advance and billed accordingly.
- Includes supervised use of grid
- Access to building and all rooms
- Reasonable accommodations with tables/chairs in-house
- Other needs requiring additional equipment to be discussed in advance and billed accordingly.
- Includes supervised use of grid
- Access to building and all rooms
- Reasonable accommodations with tables/chairs in-house
- Other needs requiring additional equipment to be discussed in advance and billed accordingly.
- Includes supervised use of grid
- Access to building and all rooms
- Reasonable accommodations with tables/chairs in-house
- Other needs requiring additional equipment to be discussed in advance and billed accordingly.
- Includes supervised use of grid
- Access to building and all rooms
- Reasonable accommodations with tables/chairs in-house
- Other needs requiring additional equipment to be discussed in advance and billed accordingly.
- Includes supervised use of grid
- Access to building and all rooms
- Reasonable accommodations with tables/chairs in-house
- Other needs requiring additional equipment to be discussed in advance and billed accordingly.
Capacity
Catering and drinks
Facilities
Music & sound equipment
Accessibility
Rules of the space
Allowed events
Host rules
No smoking in the building
Outside catering is allowed with prior authorization from venue management
Overnight use requires 1 facility manager present at additional fee (10pm-7am)
Cancellation policy: Standard 30 day with Grace Period
About Pine Box Studios
The Pine Box Studios is a 21,000 Square Foot Studio Space purpose-built for Concert Tour Production Rehearsals and Commercial Filming. In addition to a 175' x 125' arena floor, we have 6,000 square feet of offices and dressing rooms able to serve a wide variety of needs.
With an 80' ceiling height and a floating mothergrid capable of handling 100,000+ lbs. of weight, The Pine Box Studios is a versatile space able to be used as a photography location, film or commercial shoot, or rehearsal venue for full productions or bands. The space can be scaled for smaller purposes as well.
Other spaces and event packages at this venue
hire fee / per day
