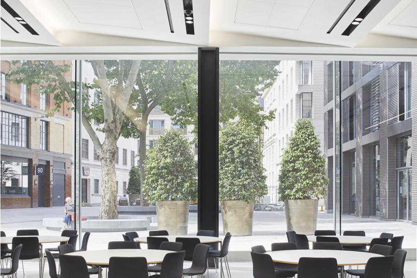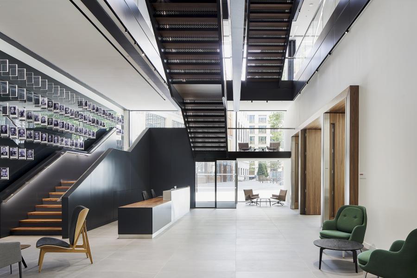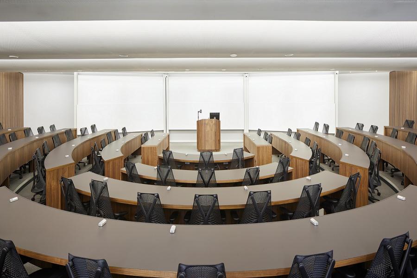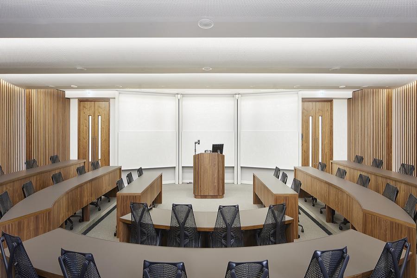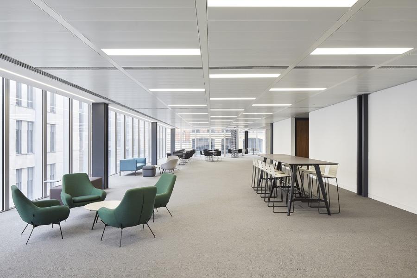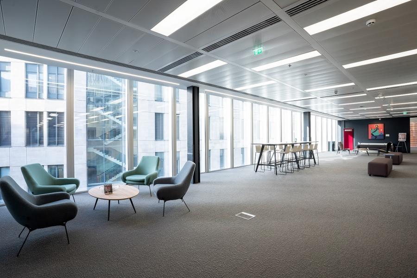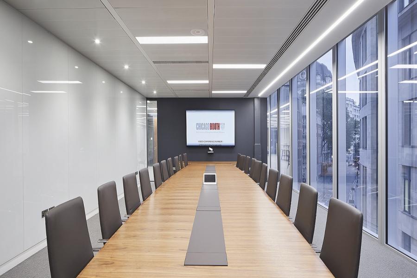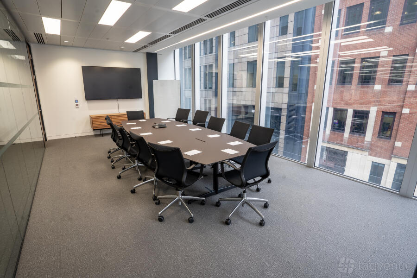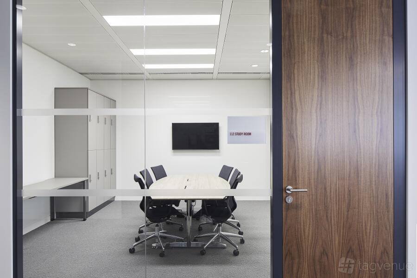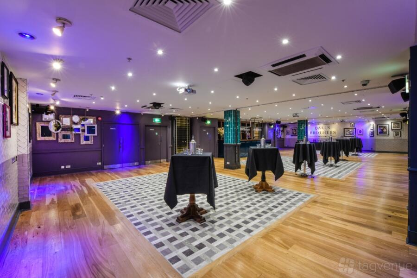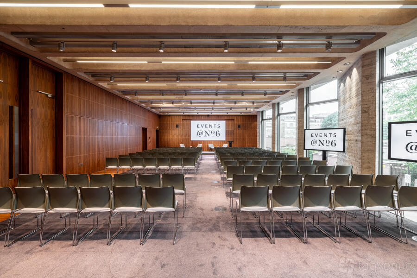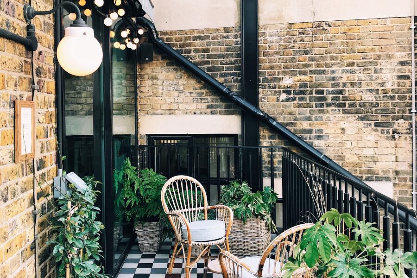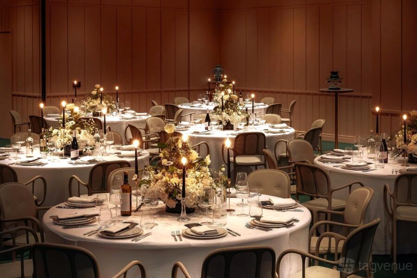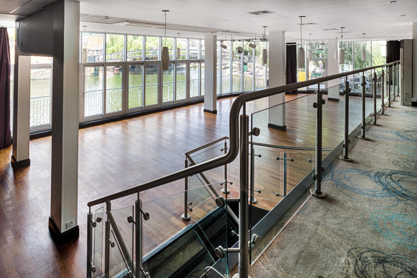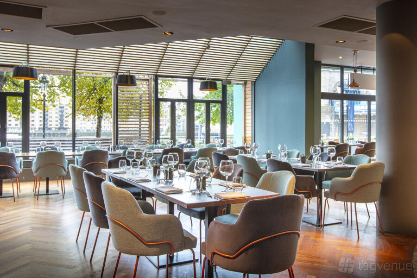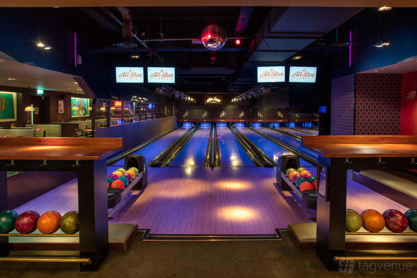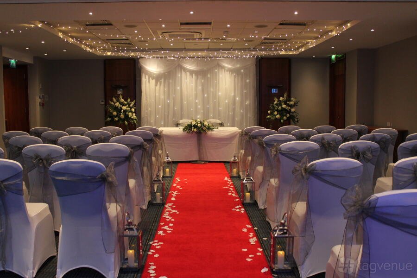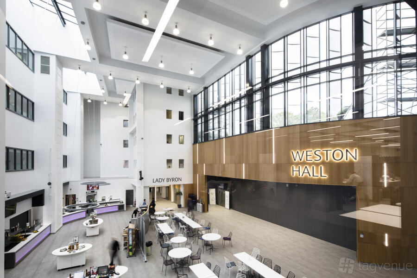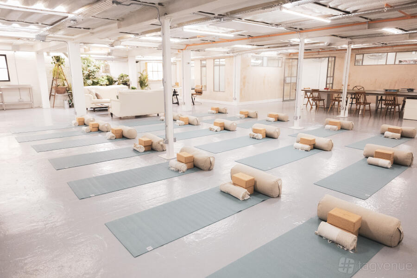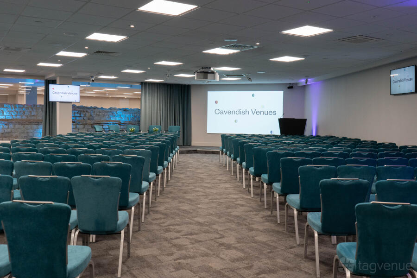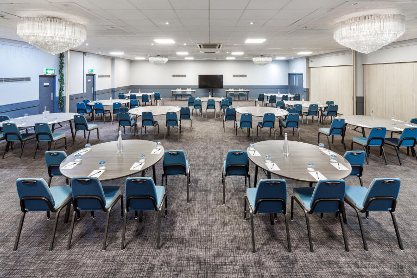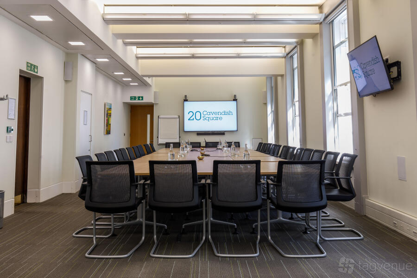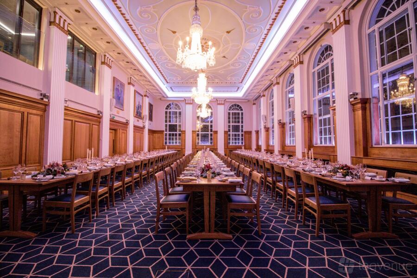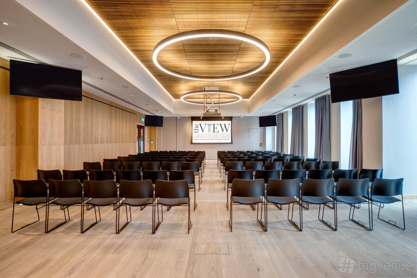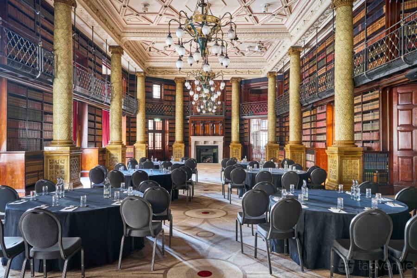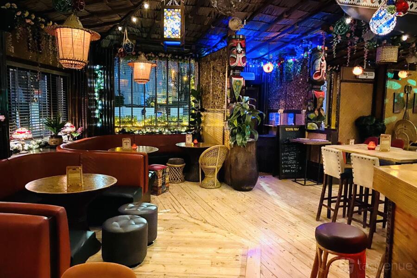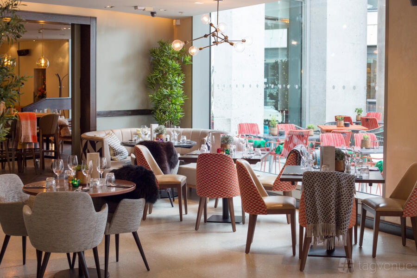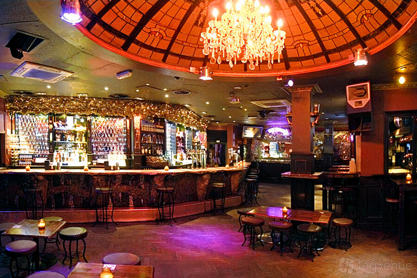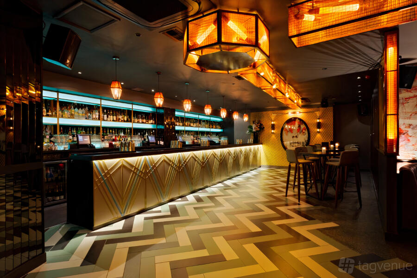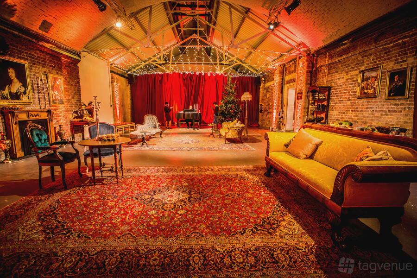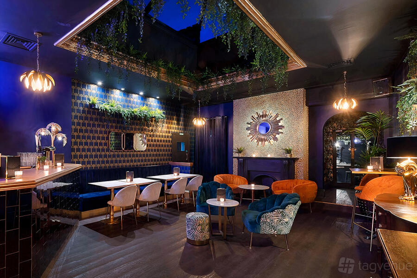London Conference Centre
Conference Centre
#9 of 126 Photo Shoot venues in City of London
#3 of 92 Blank Canvas venues in City of London
1 review
–
1 Bartholomew Close, London, EC1A 7HH
–
Barbican Station (0.2 mi)
Sarah Latrous
Your Personal Event Manager from The University of Chicago, Booth School of Business
Response rate: 98%
Response time: Within
a few hours
Partnered with Tagvenue for 1 year
This manager has been a trusted partner of Tagvenue, consistently recognised by customers for their reliability.
Excellent communication - 5/5
1 verified clients rated their communication with the venue manager as 5. They appreciated the manager's professionalism and quick response times.
Spaces for hire at London Conference Centre
Grand Hall
Hall
·
Private space
240 seats
300 standing
Our Grand Hall is a versatile space designed to accommodate large gatherings for a variety of events, including drinks receptions, networking sessions, and lectures. With flexible layouts, its capacity ranges from 30 for exhibitions to 300 for standing receptions.
Equipped with essential amenities such as air conditioning, blackout capabilities, ...
Wi-Fi available
Conference call facilities
Projector
Air conditioner
Flipchart
MBA Classroom
Classroom
·
Private space
104 seats
Take advantage of our large MBA classroom for meetings or board events to collaborate on your next big idea. Maximum capacity 104, build in AV, natural light.
Air Conditioning | Built-in PA System | Cloakroom | Flipchart | Internet Connection | LCD Projector | Lectern | Lighting – Low Voltage | Natural Light | Room Control | Screen | Three Phase P...
Wi-Fi available
Conference call facilities
Projector
Air conditioner
Flipchart
Executive Education Classroom
Training Room
·
Private space
52 seats
Build meaningful connections in our small classroom by hosting more intimate lectures. Maximum capacity 52, build in AV, natural light.
Air Conditioning | Built-in PA System | Cloakroom | Flipchart | Internet Connection | LCD Projector | Lectern | Lighting – Low Voltage | Natural Light | Room Control | Screen | Three Phase Power | Video | Video Ca...
Wi-Fi available
Conference call facilities
Projector
Air conditioner
Flipchart
1st Floor Lounge
Lounge
·
Semi-private area
350 seats
350 standing
Our lounges offer free - flowing areas for attendees to meet and socialize over snacks or a drink. Maximum capacity is 300 for a standing reception.
Air Conditioning | Built-in PA System | Natural Light | Three Phase Power | Wi-Fi Connection
Level L1
Dimensions W 9m L 33.1m H 2.8m Area 297.9m2
Wi-Fi available
Conference call facilities
Projector
Air conditioner
Flipchart
2nd Floor Lounge
Lounge
·
Semi-private area
140 seats
140 standing
Our Second Floor Lounge offers a free - flowing area for attendees to meet and socialize over snacks or a drink. Capacity ranges depending on the layout from 48 (seated buffet) to 80 (drinks reception).
Air Conditioning | Built-in PA System | Natural Light | Wi-Fi Connection
Level L2
Dimensions W 6.1m L 22.4m H 2.8m Area 136.6m2
Wi-Fi available
Conference call facilities
Projector
Air conditioner
Flipchart
Collaboration Forum
Event Space
·
Semi-private area
150 seats
150 standing
Our Collaboration Forum offers a free - flowing area for attendees to meet and socialize over snacks or drinks. Maximum capacity standing is 150. Great space for networking events or catering are during a conference.
Air Conditioning | Natural Light | Wi-Fi Connection
Access Floor Level L2 | Disabled Access
Dimensions W 17.9m L 13m H 2.8m A...
Wi-Fi available
Conference call facilities
Projector
Air conditioner
Flipchart
Boardroom
Boardroom
·
Private space
22 seats
Our boardrooms can accommodate a variety of purposes from board meetings to breakout rooms for groups from 8 up to 22 people.
- Boardroom's capacity is 22 people
- Faculty Conference room's capacity is 12 people
Air Conditioning | Built-in PA System | Natural Daylight | Three Phase Power | Wi-Fi Connection
Wi-Fi available
Conference call facilities
Projector
Air conditioner
Flipchart
Faculty Conference Room
Meeting Room
·
Private space
14 seats
Situated in one of the world's most prominent hubs for banking, finance, and technology, One Bartholomew Close in Barts Square, London Conference Centre offers an excellent venue for events and education. The entire space measures 43,796 square feet.
Our space spans three floors and includes an abundance of options that can be customised to your n...
Wi-Fi available
Conference call facilities
Projector
Air conditioner
Flipchart
Medium Conference Room
Meeting Room
·
Private space
12 seats
Occupying a total of 43,796 square feet at One Bartholomew Close in Barts Square, Chicago Booth’s London Conference Centre provides a superb location for events and education within one of the world’s leading centres of banking, finance, and tech.
Our space spans three floors and includes an abundance of options that can be customised to your need...
Wi-Fi available
Conference call facilities
Projector
Air conditioner
Flipchart
Study Room
Meeting Room
·
Private space
8 seats
Book our Study Room, located on the 1st floor that can accommodate up 6-8 people in a boardroom set up.
Wi-Fi available
Conference call facilities
Projector
Air conditioner
Flipchart
Find more similar venues in London
Over 15k venues
•
Trusted by 1M+ customers
Please select a city
Trusted by over 1M+ customers
Explore other spaces in the area
1 Bartholomew Close, London, EC1A 7HH
Barbican Station (0.2 mi)
Public transportation
- Subway St. Paul's 0.2 mi
- Subway Mansion House 0.4 mi
- Bus St. Bartholomews Hospital 0.1 mi
- Bus Barbican (Stop BA) 0.2 mi
- Bus Barbican 0.2 mi
- Train Farringdon 0.3 mi
- Train Moorgate 0.4 mi
Parking
- Parking CitiPark London Barbican - 158-170 Aldersgate St, London 0.1 mi
- Parking ParkBee Citipark - Barbican, London - 158-170 Aldersgate St, London 0.1 mi
Hotels
- London House 0.1 mi
- Premier Inn London Farringdon (Smithfield) hotel 0.1 mi
- Hyde London City 0.2 mi
- Hotel Cafe Royal 0.2 mi
Prices and opening hours
Monday
8:00 –
22:00
from
£300–£6000
hire fee per day
Grand Hall
8:00 –
22:00
from
£6000
hire fee per day
MBA Classroom
8:00 –
22:00
from
£4500
hire fee per day
Executive Education Classroom
8:00 –
22:00
from
£3000
hire fee per day
1st Floor Lounge
8:00 –
22:00
from
£2700
hire fee per day
2nd Floor Lounge
17:30 –
22:00
from
£1800
hire fee per day
Collaboration Forum
8:00 –
22:00
from
£1800
hire fee per day
Boardroom
8:00 –
18:00
from
£750
hire fee per day
Faculty Conference Room
8:00 –
18:00
from
£600
hire fee per day
Medium Conference Room
8:00 –
18:00
from
£450
hire fee per day
Study Room
8:00 –
18:00
from
£300
hire fee per day
Tuesday
8:00 –
22:00
from
£300–£6000
hire fee per day
Grand Hall
8:00 –
22:00
from
£6000
hire fee per day
MBA Classroom
8:00 –
22:00
from
£4500
hire fee per day
Executive Education Classroom
8:00 –
22:00
from
£3000
hire fee per day
1st Floor Lounge
8:00 –
22:00
from
£2700
hire fee per day
2nd Floor Lounge
17:30 –
22:00
from
£1800
hire fee per day
Collaboration Forum
8:00 –
22:00
from
£1800
hire fee per day
Boardroom
8:00 –
18:00
from
£750
hire fee per day
Faculty Conference Room
8:00 –
18:00
from
£600
hire fee per day
Medium Conference Room
8:00 –
18:00
from
£450
hire fee per day
Study Room
8:00 –
18:00
from
£300
hire fee per day
Wednesday
8:00 –
22:00
from
£300–£6000
hire fee per day
Grand Hall
8:00 –
22:00
from
£6000
hire fee per day
MBA Classroom
8:00 –
22:00
from
£4500
hire fee per day
Executive Education Classroom
8:00 –
22:00
from
£3000
hire fee per day
1st Floor Lounge
8:00 –
22:00
from
£2700
hire fee per day
2nd Floor Lounge
17:30 –
22:00
from
£1800
hire fee per day
Collaboration Forum
8:00 –
22:00
from
£1800
hire fee per day
Boardroom
8:00 –
18:00
from
£750
hire fee per day
Faculty Conference Room
8:00 –
18:00
from
£600
hire fee per day
Medium Conference Room
8:00 –
18:00
from
£450
hire fee per day
Study Room
8:00 –
18:00
from
£300
hire fee per day
Thursday
8:00 –
22:00
from
£300–£6000
hire fee per day
Grand Hall
8:00 –
22:00
from
£6000
hire fee per day
MBA Classroom
8:00 –
22:00
from
£4500
hire fee per day
Executive Education Classroom
8:00 –
22:00
from
£3000
hire fee per day
1st Floor Lounge
8:00 –
22:00
from
£2700
hire fee per day
2nd Floor Lounge
17:30 –
22:00
from
£1800
hire fee per day
Collaboration Forum
8:00 –
22:00
from
£1800
hire fee per day
Boardroom
8:00 –
18:00
from
£750
hire fee per day
Faculty Conference Room
8:00 –
18:00
from
£600
hire fee per day
Medium Conference Room
8:00 –
18:00
from
£450
hire fee per day
Study Room
8:00 –
18:00
from
£300
hire fee per day
Friday
8:00 –
22:00
from
£300–£6000
hire fee per day
Grand Hall
8:00 –
22:00
from
£6000
hire fee per day
MBA Classroom
8:00 –
22:00
from
£4500
hire fee per day
Executive Education Classroom
8:00 –
22:00
from
£3000
hire fee per day
1st Floor Lounge
8:00 –
22:00
from
£2700
hire fee per day
2nd Floor Lounge
17:30 –
22:00
from
£1800
hire fee per day
Collaboration Forum
8:00 –
22:00
from
£1800
hire fee per day
Boardroom
8:00 –
18:00
from
£750
hire fee per day
Faculty Conference Room
8:00 –
18:00
from
£600
hire fee per day
Medium Conference Room
8:00 –
18:00
from
£450
hire fee per day
Study Room
8:00 –
18:00
from
£300
hire fee per day
Saturday
8:00 –
22:00
from
£750–£6000
hire fee per day
Grand Hall
8:00 –
22:00
from
£6000
hire fee per day
MBA Classroom
8:00 –
22:00
from
£4500
hire fee per day
Executive Education Classroom
8:00 –
22:00
from
£3000
hire fee per day
1st Floor Lounge
8:00 –
22:00
from
£2700
hire fee per day
Collaboration Forum
8:00 –
22:00
from
£1800
hire fee per day
Boardroom
8:00 –
18:00
from
£750
hire fee per day
Sunday
8:00 –
22:00
from
£750–£6000
hire fee per day
Grand Hall
8:00 –
22:00
from
£6000
hire fee per day
MBA Classroom
8:00 –
22:00
from
£4500
hire fee per day
Executive Education Classroom
8:00 –
22:00
from
£3000
hire fee per day
1st Floor Lounge
8:00 –
22:00
from
£2700
hire fee per day
Collaboration Forum
8:00 –
22:00
from
£1800
hire fee per day
Boardroom
8:00 –
18:00
from
£750
hire fee per day
Facilities and catering options
Up to 350
standing
Up to 350
seats
Parking available
Alcohol provided
In-house catering
External catering allowed
Accommodation available
Promoted / ticketed events
BYO alcohol
Reviews and ratings
5.0
Communication
5.0
GE
Greg E.
November 2024
Excellent communication
5.0
About London Conference Centre
Occupying a total of 43,796 square feet at One Bartholomew Close in Barts Square, Chicago Booth’s London Conference Centre provides a superb location for events and education within one of the world’s leading centres of banking, finance, and tech.
Our space spans three floors and includes an abundance of options that can be customised to your needs, as follows:
- Grand Hall serves as the largest event space with maximum 230 theatre or 96 in a cabaret style
- MBA classroom seats 104 and has natural light
- Executive classroom seats 52 and has natural light
- 4 x conference rooms that can seat between 4-22 boardroom layout
- 15 x study rooms and 7 office spaces for breakout sessions
- 4 x lounges that can be used for catering or exhibitions
London Conference Centre is within easy walking distance (5-10mins) of four tube stations that will connect you to the main lines and rail network:
St Pauls - 5 mins walk/0.2 miles, Central, District and Circle lines
Barbican - 6 mins walk/0.3 miles, Metropolitan and Hammersmith and City
Farringdon - 7 mins walk/0.4miles, Circle, Metropolitan, Hammersmith and City, Elizabeth lines
City Thameslink – 8 mins walk/0.2 miles, National Rail
With state-of-the-art AV we are one of not many venues in London where every single room is hybrid enabled.
We have our impressive wall of Nobel Laureates - all of whom were educated at or affiliated with the university when they did their path-breaking research.
The walls of our campus are adorned with over 50 works of art that not only enhance the physical environment in which our students, staff, and faculty work, but form a collection specifically curated to align with the intellectual mission of the school.
The London collection is called “Unapologetically” and features art from both established and emerging artists that addresses questions such as economic and cultural globalization, the role of the media, gender and racial identity, and the role of memory.
Our space spans three floors and includes an abundance of options that can be customised to your needs, as follows:
- Grand Hall serves as the largest event space with maximum 230 theatre or 96 in a cabaret style
- MBA classroom seats 104 and has natural light
- Executive classroom seats 52 and has natural light
- 4 x conference rooms that can seat between 4-22 boardroom layout
- 15 x study rooms and 7 office spaces for breakout sessions
- 4 x lounges that can be used for catering or exhibitions
London Conference Centre is within easy walking distance (5-10mins) of four tube stations that will connect you to the main lines and rail network:
St Pauls - 5 mins walk/0.2 miles, Central, District and Circle lines
Barbican - 6 mins walk/0.3 miles, Metropolitan and Hammersmith and City
Farringdon - 7 mins walk/0.4miles, Circle, Metropolitan, Hammersmith and City, Elizabeth lines
City Thameslink – 8 mins walk/0.2 miles, National Rail
With state-of-the-art AV we are one of not many venues in London where every single room is hybrid enabled.
We have our impressive wall of Nobel Laureates - all of whom were educated at or affiliated with the university when they did their path-breaking research.
The walls of our campus are adorned with over 50 works of art that not only enhance the physical environment in which our students, staff, and faculty work, but form a collection specifically curated to align with the intellectual mission of the school.
The London collection is called “Unapologetically” and features art from both established and emerging artists that addresses questions such as economic and cultural globalization, the role of the media, gender and racial identity, and the role of memory.
FAQ
Cancellations 30 days in advance will receive a full refund.
Cancellations 30 days to 7 days in advance will receive a 50% refund.
Cancellations for events starting within 7 days are non-refundable.
At London Conference Centre, the following catering options are available:
- The venue works with an approved list of external caterers
- Paid parking facilities are available nearby
London Conference Centre is located at 1 Bartholomew Close, in the Farringdon, London district of London. The nearest metro station is Barbican Station.



